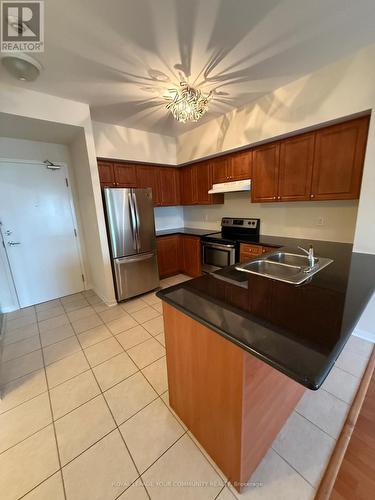



Laura Compagni, Sales Representative | Tiffany Arci, Sales Representative




Laura Compagni, Sales Representative | Tiffany Arci, Sales Representative

Phone: 905.832.6656
Fax:
905.832.6918
Mobile: 647.890.1773

9411
JANE
STREET
Vaughan,
ON
L6A4J3
| Neighbourhood: | Maple |
| No. of Parking Spaces: | 1 |
| Floor Space (approx): | 800 - 899 Square Feet |
| Bedrooms: | 1 |
| Bathrooms (Total): | 1 |
| Amenities Nearby: | Hospital , Park , [] , Public Transit |
| Community Features: | Pet Restrictions |
| Features: | Conservation/green belt , Elevator , Balcony , Carpet Free |
| Ownership Type: | Condominium/Strata |
| Parking Type: | Underground , Garage |
| Property Type: | Single Family |
| Amenities: | Exercise Centre , Recreation Centre , [] , Storage - Locker |
| Appliances: | Dishwasher , Dryer , Stove , Washer , Window Coverings , Refrigerator |
| Building Type: | Apartment |
| Cooling Type: | Central air conditioning |
| Exterior Finish: | Brick , Concrete |
| Flooring Type : | Laminate , Ceramic |
| Heating Fuel: | Natural gas |
| Heating Type: | Forced air |